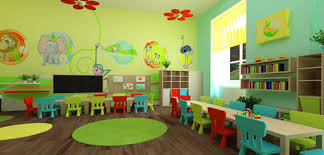Inclusive School Set Up

Facilities and infrastructure provided by the school are align to the needs of the learners. Learners with visual impairment have a guide blocks and specific signs to indicate rooms and other facilities, learners with physical disabilities have ramps and spacious room in order to make them move freely.
Our school has ramps where there are steps, width and positioning of doors and doorways, opening and closing speed, classrooms clutter such as games, bag, rugs, toys and sporting equipment. There is table, bench and shelf height, access to sink and other specialised classroom equipment also have access to other areas of the school such as other building, playground and sporting field. There is visibility of hazard.
In our classrooms, the desks are in small groups (2-4 desk per group) so that all learners have the opportunity for cooperation learning, collaborating and discussion.
Centers appeal to various learning style but they are accessible and open as well, the materials and manipulatives at each center are appropriate and stored where all learners can reach them. Placing books on a low shelf for smaller learners and those who are in a wheelchair.
There is an area in a classroom where the learners can come together to have discussion, develop social skills and participate in large group activities. The space is enough for all learners to gather.
Our inclusive classrooms are decorated in a way that does not create distraction and sensory overload, too many bright colours, posters can easily distract the most focused child.
There is adequate space for all learners to move safely around the room, clear clutter, stabilize furniture, tape down wires and cables, and place sign and symbols around the room that point out (Exit) and (Entry) ways in case of emergency.



